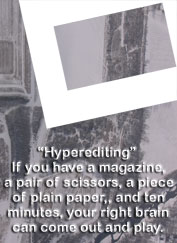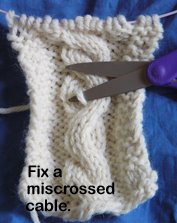Our house was built immediately after WWII.
Some things were very well done; others, well, they chose the cheaper route. We have a bath and a half, and the sink in the only full bath was enamel. It attached to the wall in the back, and had two skinny chrome legs in front. Well, there *were* two legs, but only one has ever been in use since before we bought the house in 1985.
As happens when you mix metal and water, there was rust. More and more rust.
The underneath of the sink-overflow was rusted out, so water that went into the overflow ended up on the floor. The faucets leaked, if not turned off Really Hard Indeed, and when they leaked, some of it was around the bases of the knobs, so the water trickled down the sink, into, you've guess it, the overflow.
Hence the duct tape.
Should anyone care to say that we don't take care of things promptly, I'd like to note that we've only had duct tape over the overflow on the sink for about 8 years....
(Enormous chip in sink was there when we bought the house, and, amazingly, didn't rust....)



On the floor, we had a piece of cheap carpet. It was wall-to-wall-ish, installed by moi. It had been there for way more than 8 years, and was in bad shape. Oddly enough, I didn't begin blogging this process until my DH, bless his heart, had spent a good part of a day ripping it out, and then scraping up the dead carpet-backing which, after all those years, was thoroughly stuck to the floor.

Masked, and with a fan in the window, he worked away, scraping and then scrubbing, until the tile was pristine.
(Note faithful companion in hallway. Note, also, WD40 under sink. One of the disquieting things about this whole process was the fear that the water couldn't be shut off under the sink, and that things would break and we would end up without water for days or weeks until everything was all repaired..... We WD40ed the shut-offs, and, hallelujah, the nice handyman was able to shut off the water.)

The Reality shot.

The Bowdlerized shot.

Tile, of course, (even if you loooooove it) is very cold on the feet in winter. I do not love this tile, so re-carpeting the floor was next.
The first step is to make a pattern out of tastefully assembled opened-out grocery bags. This takes a long time, as you work around all of the nooks, crannies, tubs, toilets, water inputs, etc.

Before we face actually cutting up the new rug, we will take a break, and appreciate the leaves I picked up earlier in the day and artfully taped to a kitchen cupboard.
Temporary Seaonal Art.

That break was way too short, but it's getting late and the handyman is coming tomorrow.....
The new rug (a 5x8' cheapy from Home Depot) has been nailed up to the inside of the garage, airing out. I hate having stuff outgassing in the house.............. (I hate having it outgassing at all, but in the house is worse..............)
It was hard for my 6'4" DH to nail it up; you can imagine how much fun 5'3" moi had getting it down, and then trying to roll it up to get it into the house without rubbing it all over the dirty garage floor..... Luckily the little step ladder I'd used to get at the nails had fallen over (when I was *not* on it) and the rug landed mostly on there..... (DH off playing bridge in another city...............)
After I got it into the house, the next issue was finding a 5x8' area where it could be unfurled so I could crawl around on it. There was almost room where the living room meets what was originally the dining room......
I put it down face down, so I could trace around my pattern. I thought it through several times -- which corner will go where, so that when it was face up it would be correct..............
I used a carpet knife and our biggest plastic cutting board (which I have never really liked anyway, so didn't mind trashing). I cut well outside my lines, figuring I could take off more later, but could not take off less later......
Note cutting board sticking out from under rug.

I blocked them in the kitchen while I cut, but they were eager to check out what I was doing as soon as I let them out. This all looked suspiciously like cleaning to them, and that often means abandonment looms..........

DH got home (after 11:30) about 10 minutes after I finished cutting the rug, so we took it upstairs and got it installed. I need to go back and cut more, around edges, but it was fine under the sink where the new cabinet will go.

Ah yes, new cabinet.
We made an excursion to IKEA last spring, and the new cabinet, in pieces, and the new sink and faucet, had been in the garage all these months.
DH constructed the cabinet a few weeks ago, and asked around to find a handyman that a fussy picky friend of his liked. He scheduled the handyman and was there when he came.......
And ... voila!
We made a couple of newbie missteps. We carefully measured, and the cabinet and sink fit just fine, but we neglected to take into consideration all the ... workings. Note that the cabinet almost totally covers the heat register. Sigh. (I think we'll be drilling some holes in the side of the cabinet....)
We also didn't pay attention to where all the water comes up out of the floor, and avoiding the water line to the toilet meant that the cabinet had to move toward the door, so it is not centered under the Stuff in the Wall. Note also that all that Stuff in the wall (soap dish, glass holder, towel rack) ... well, all that Stuff Sticks Out and eats up all the lovely real estate I thought we would have on top of the sink (as the new sink is much taller than the old one).
Sigh.


The good news is -- the faucet turns on and off with the touch of a finger. No more wrestling it off or on, and no more leaks!
The faucet is far enough away from the back of the sink that you can actually wash your hands without barking your knuckles on the back of the sink!
The sink is now high enough that my DH can wash his hands without bending double.
We have storage space in the bathroom!
The new sink is so much shallower, front to back, that we have gained a LOT of cubic feet in the bathroom. Even though it was "only" the front of the old sink (and its one skinny leg) sticking out into the room, it prevented you from walking there.
The bathroom seems much less cramped now.
The new sink not only takes up less space, but is tasteful and looks like it has an actual Design, *and* it is porcelain and will never rust.


It would be nice to have an all-new bathroom, but given the state of this one (probably really ought to be torn down to the studs and re-worked from there), and the fact that it is our only full bath -- the thought of living without a bathroom for the amount of time it would take to do it Properly, and the amount of trouble it would be..............................
We decided it was better to have a new sink/cabinet than to continue to do do nothing. Especially as the rest of the bottom of the old sink was going to rust through, sooner or later..............
It's a net gain........................................................
Ok, enough icky housecleaning stuff.
Tossed this (chintzy but don't we love the color!) glove down, and look how it landed.
We'll end by admiring this happenstance vignette.

.

















4 comments:
Good job. Now my back hurts from reading so I think I'll take a nap :=)
I SO hear you.
I would *much* rather be curled up in bed with a novel and a cup of tea than crawling around on the floor making something a bit better but......
Photoshopping my pics MUCH more rewarding! All the time spent makes permanent improvements!!!!!!!!!
:-)
Congratulations on this. What a difference. As a Feng Shui consultant, I like to add green accent colors for the element of wood because there is so much of the water element associated with the sink, toilet and tub.
For additional feng shui tips, visit http://www.KenLauher.com.
Thanks. I like green, as you can see from the bathmat and gloves.
Post a Comment