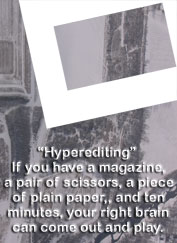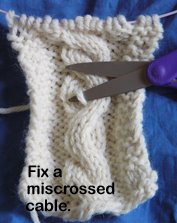The collection there reminded me of the collection at the Sheldon Museum in Haines, Alaska.
Only a LOT bigger. Henry Ford had so much money it's hard to get my mind around it.....
His museum is a fun place to visit. I remember going there years and years ago, and remember that the major emphasis (of course) was on industrial stuff. Cars and more cars, naturally, as Henry is the one who brought us the assembly line (making automobile ownership accessible to ordinary people). Locomotives (the biggest steam engine ever, and it is Really Big.) Machinery of all kinds.
Sorta like this.

Today's museum is different from the one I remember.
It is much more ... museumly .... Much less about tons (and tons) of stuff of all kinds, and more about educating us about the stuff.
I don't remember gardens, but I bet there have always been gardens.
One courtyard was packed with different sorts of coleus.



I don't remember American independence stuff, but they have a lot of stuff and information putting the stuff in context.

I don't remember political stuff.
This is the actual bus in which Rosa Parks sat in the front section and refused to give up her seat to a white man who demanded she sit in the back where the colored people belonged.
The ads inside the bus are the ones it would have had at the time -- interesting. The guide told us that a man had stopped in the previous week whose father had owned one of the restaurants advertised inside the bus.
It seems a little strange that the bus is absolutely pristine -- how many city buses actually resemble that remark, one wonders......


There was an exhibit on twentieth-century life. Here's one for you Mac-o-philes.

The current special exhibit is rock stars' cars and guitars. My favorite was John Lennon's custom painted Rolls Royce. It reminded me of vehicles in India that are painted with floral motifs.

My favorite thing that we saw was the Dymaxion House. It was designed by Buckminster Fuller as a response to the housing shortage after World War II.
Fuller clearly did a lot of thinking about resources and different issues around dwellings, and this was his response. The house was built of the same materials that had been used to produce aircraft during the war. Aluminum exterior, bolted-on plexiglas sheeting for windows.... Plywood floors. Naugahyde inside the rooms on the exterior walls.
The house is shaped like a fat hamburger in a bun, only a bit pointy on top. It was suspended (by cables) from a central post.
It has about 1100 square feet, with two bedrooms, two bathrooms, a living/dining room, and a small galley kitchen with a washer and dryer (very unusual to have a dryer, in 1946, we were told).
A lot of thought was given to ventilation. The windows were bolted on, but the outside skin of the walls below the windows could be lowered. You rolled up the Naugahyde, lowered the wall, and then snapped on screening over the opening. The air went up through cracks in the roof, and was sucked out through a special ventiltor thing on the roof.
What about rain through the cracks in the roof, you ask? Well, he thought of that. The rain was supposed to run down and collect around the outside edges of the house, thence to fill an underground cistern.
Hard to imagine that it wasn't an oven in summer and an icebox in winter. (No evidence of any insulation.......)
The bathrooms were tiny. No counter space or storage space, just a tub, toilet, and sink. The bedrooms were small, with limited storage.
The storage was all cool, but inefficient. The closet door rotated, with the rod on which to hang clothes attached to the door. Clever, but you couldn't use the space in the corners.......... There was a clever hanging/rotating shelf system in another wall. Again, very inefficient. Tons of wasted space above each shelf..... Very form-over-function.........
The kitchen was tiny, and while it might be convenient to have the laundry machines there, one wonders about the noise..........
Anyway -- it was cool to see, and cool to hear about the thinking that had gone into making an ideal house for the time. It was intended to be made in factories, shipped to the site, and put together in just a couple of days.
Only two were ever built, and only one was ever inhabited (though with some modification, we were told).
Here is the fireplace in the living room. Its back is against the central core of the house.

On the same campus with the museum is Greenfield Village. Henry brought buildings like the Wright brothers' bicycle shop to Dearborn, and put them there for people to see. There is a fair amount of re-enactment going on. People spin, weave, make candles, blow glass, throw pots -- all for the enlightenment of those who visit.
Things made in the village are for sale in the gift shops. Pottery, glassware.....
I don't want to own one of these face jugs, but I love looking at them.

All that turquoise, in plenty of natural light. Mmmmm.

A daylily on the grounds.

One last image before we leave.
This excellent object is a sconce for a tall candle. I love the shape, and the different shapes of mirror bits used to make it. I wonder what the light in the room looked like, as the candle flame danced......


















No comments:
Post a Comment